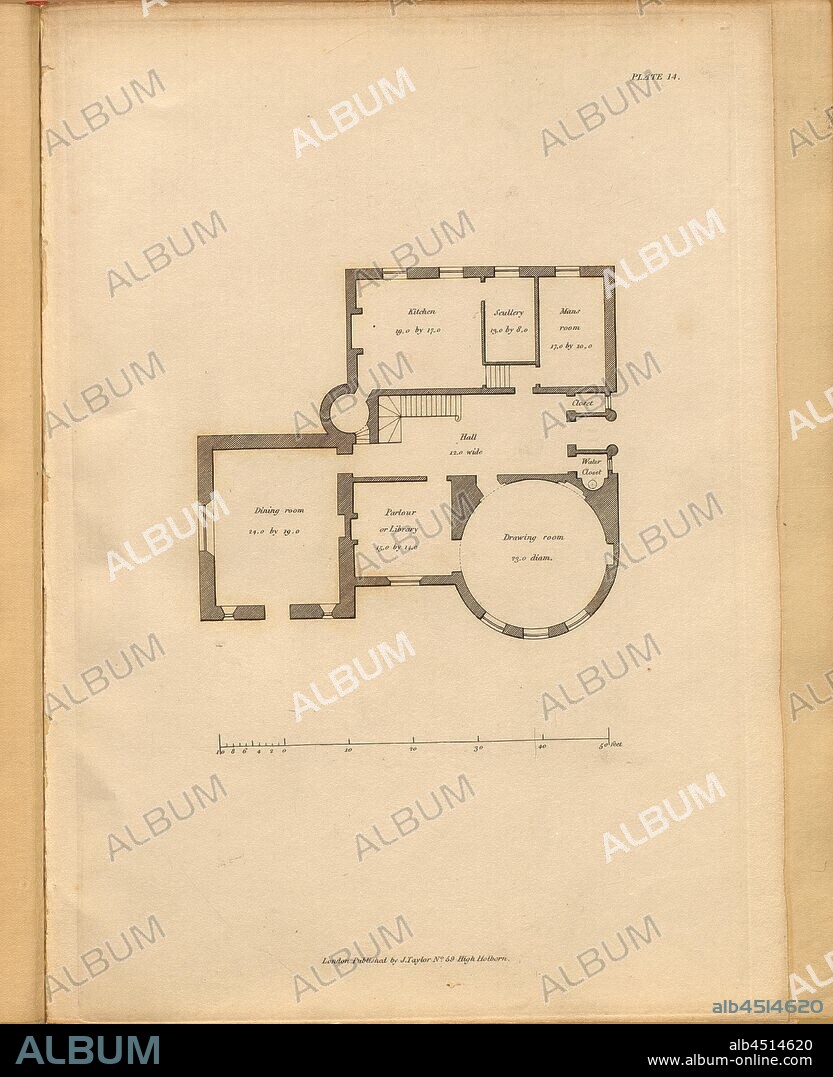alb4514620
The Plan of a Villa with tower, Floor plan of a villa with tower, Plate 14, to p. 23, 1835, Edmund Aikin: Designs for villas and other rural buildings ...: together with a memoir of the author and an introductory essay, containing remarks on the defects of modern architecture, and an investigation of the style best adapted for the dwellings of present times. London: Weale. 1835.

|
Ajouter à une autre Lightbox |
|
Ajouter à une autre Lightbox |



Avez-vous déjà un compte? S'identifier
Vous n'avez pas de compte ? S'inscrire
Acheter cette image.
Sélectionnez l'usage:

Légende:
Voir la traduction automatique
The Plan of a Villa with tower, Floor plan of a villa with tower, Plate 14, to p. 23, 1835, Edmund Aikin: Designs for villas and other rural buildings ...: together with a memoir of the author and an introductory essay, containing remarks on the defects of modern architecture, and an investigation of the style best adapted for the dwellings of present times. London: Weale. 1835
Personnalités:
Crédit:
Album / quintlox
Autorisations:
Modèle: Non - Propriété: Non
Questions sur les droits?
Questions sur les droits?
Taille de l'image:
2725 x 3348 px | 26.1 MB
Taille d'impression:
23.1 x 28.3 cm | 9.1 x 11.2 in (300 dpi)
Mots clés:
ARCHITECTURE MODERNE • ARCHITECTURE: TOUR • AUTEUR • AUTEURS • ENSEMBLE • LONDRES • LONDRES, VUE SUR • LONDRES, VUE • MANOIR • PLAN DE SITUATION • PLAN HORIZONTAL • PLAN • TOUR • TOURS • VILLA • VUE LONDRES
 Pinterest
Pinterest Twitter
Twitter Facebook
Facebook Copier le lien
Copier le lien Email
Email
