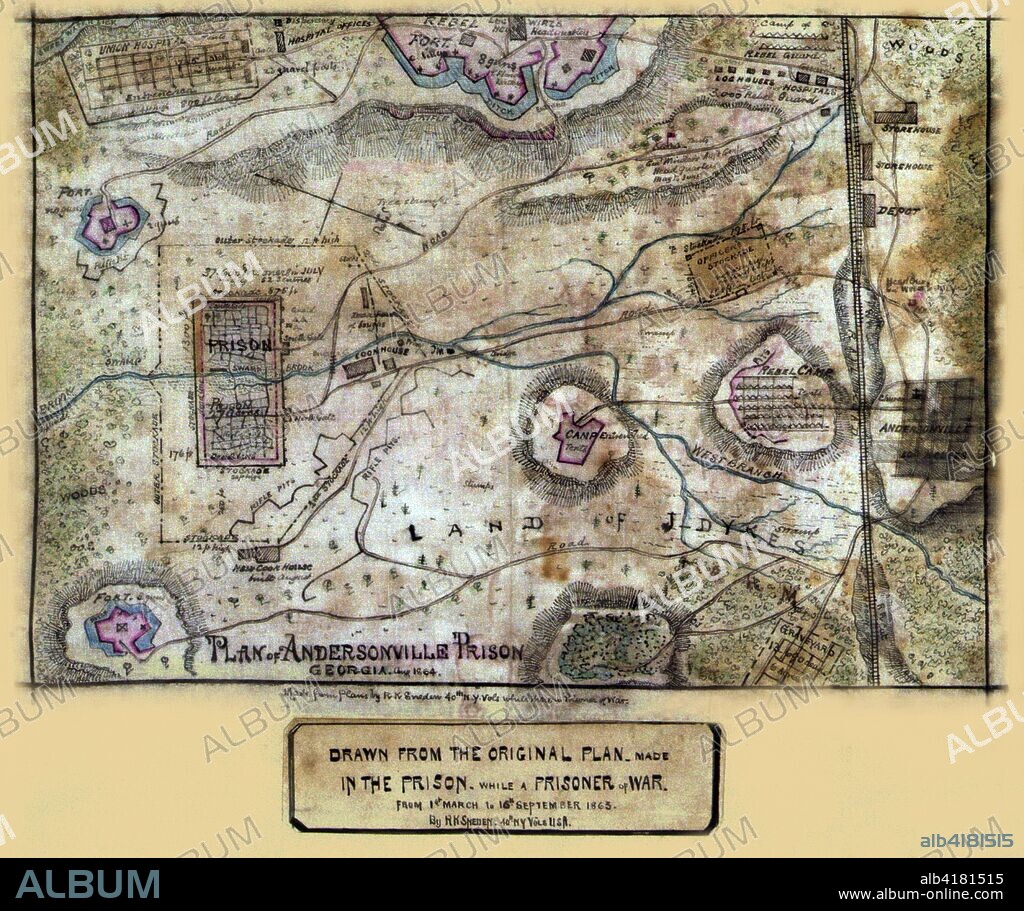alb4181515
Plan of Andersonville Prison, Georgia. Aug. 1864.

|
Ajouter à une autre Lightbox |
|
Ajouter à une autre Lightbox |



Avez-vous déjà un compte? S'identifier
Vous n'avez pas de compte ? S'inscrire
Acheter cette image

Titre:
Plan of Andersonville Prison, Georgia. Aug. 1864.
Légende:
Voir la traduction automatique
Plan of Andersonville Prison, Georgia. Aug. 1864.. Map shows a detailed plan of the Andersonville prison complex including locations of external defenses, guards' and officers' quarters, hospital, storehouses, cook house, and graveyard, and the use of the terrain (swamps, creeks) as boundaries. - Robert Knox Sneden
Crédit:
Album / Universal Images Group / Universal History Archive/UIG
Autorisations:
Modèle: Non - Propriété: Non
Questions sur les droits?
Questions sur les droits?
Taille de l'image:
3622 x 3034 px | 31.4 MB
Taille d'impression:
30.7 x 25.7 cm | 12.1 x 10.1 in (300 dpi)
Mots clés:
BATAILLE • BATALLE • CAMPEMENT • CARTE (GEOGRAPHIE) • CARTE GEOGRAPHIQUE • CARTE • CARTOGRAPHIE • CASERNE • CELLULE DE PRISON • CIMETIERE • CIMETIÈRES • CIMETIERRE • CLINIQUE • DESSIN PLANS • ETATS-UNIS D'AMERIQUE (USA) • ETATS-UNIS D'AMERIQUE • GARDE • GÉORGIE • GUERRE • HOPITAL • HÔPITAUX • JUSTICE PRISON • MAISON • MAISONS • MEDECINE HOPITAL • MORT CIMETIERE • OFFCIER • OFFICER • OFFICIER • PLAN (CARTOGRAPHIE) • PLANS • PRISON • SCIENCE: CARTOGRAPHIE • TUMBAS • USA
 Pinterest
Pinterest Twitter
Twitter Facebook
Facebook Copier le lien
Copier le lien Email
Email
