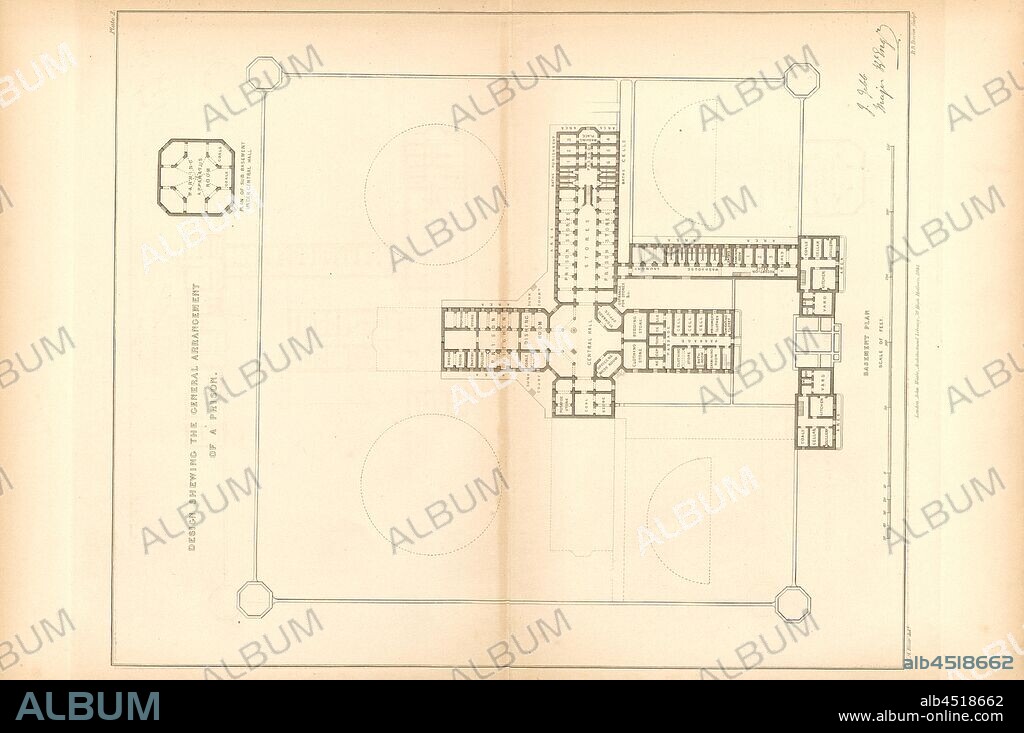alb4518662
Design shewing the general arrangement of a prison: Plan of Sub Basement under Central Hall, Ground plan of a prison in the basement after Joshua Jebb, signed: C.E.A. Blair del, R. Davies sculp, Pl. 2, after p. 24, Blair, C. E. A. (del.); Davies, Benjamin Rees (sc.), J. Jebb: Modern prisons: their construction and ventilation. London: John Weale, 1844.

|
Ajouter à une autre Lightbox |
|
Ajouter à une autre Lightbox |



Avez-vous déjà un compte? S'identifier
Vous n'avez pas de compte ? S'inscrire
Acheter cette image.
Sélectionnez l'usage:

Légende:
Voir la traduction automatique
Design shewing the general arrangement of a prison: Plan of Sub Basement under Central Hall, Ground plan of a prison in the basement after Joshua Jebb, signed: C.E.A. Blair del, R. Davies sculp, Pl. 2, after p. 24, Blair, C. E. A. (del.); Davies, Benjamin Rees (sc.), J. Jebb: Modern prisons: their construction and ventilation. London: John Weale, 1844
Personnalités:
Crédit:
Album / quintlox
Autorisations:
Modèle: Non - Propriété: Non
Questions sur les droits?
Questions sur les droits?
Taille de l'image:
4858 x 3228 px | 44.9 MB
Taille d'impression:
41.1 x 27.3 cm | 16.2 x 10.8 in (300 dpi)
Mots clés:
 Pinterest
Pinterest Twitter
Twitter Facebook
Facebook Copier le lien
Copier le lien Email
Email
