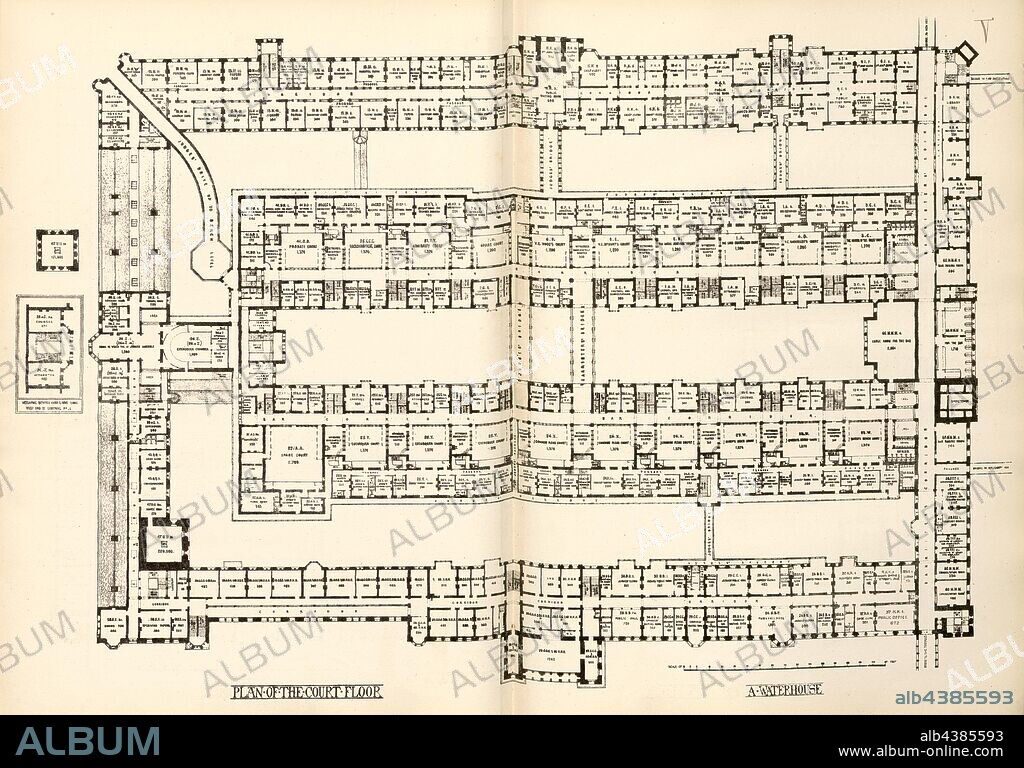alb4385593
Plan of the Court Floor, Plan of the courtrooms of the Royal Courts of Justice in London after Alfred Waterhouse, Taf. V, after p. 24, Alfred Waterhouse: General description of design: courts of justice competition. London: printed by George E. Eyre and William Spottiswoode: Her Majesty's Stationery Office, 1867.

|
Ajouter à une autre Lightbox |
|
Ajouter à une autre Lightbox |



Avez-vous déjà un compte? S'identifier
Vous n'avez pas de compte ? S'inscrire
Acheter cette image.
Sélectionnez l'usage:

Légende:
Voir la traduction automatique
Plan of the Court Floor, Plan of the courtrooms of the Royal Courts of Justice in London after Alfred Waterhouse, Taf. V, after p. 24, Alfred Waterhouse: General description of design: courts of justice competition. London: printed by George E. Eyre and William Spottiswoode: Her Majesty's Stationery Office, 1867
Personnalités:
Crédit:
Album / quintlox
Autorisations:
Modèle: Non - Propriété: Non
Questions sur les droits?
Questions sur les droits?
Taille de l'image:
5592 x 3906 px | 62.5 MB
Taille d'impression:
47.3 x 33.1 cm | 18.6 x 13.0 in (300 dpi)
Mots clés:
 Pinterest
Pinterest Twitter
Twitter Facebook
Facebook Copier le lien
Copier le lien Email
Email
