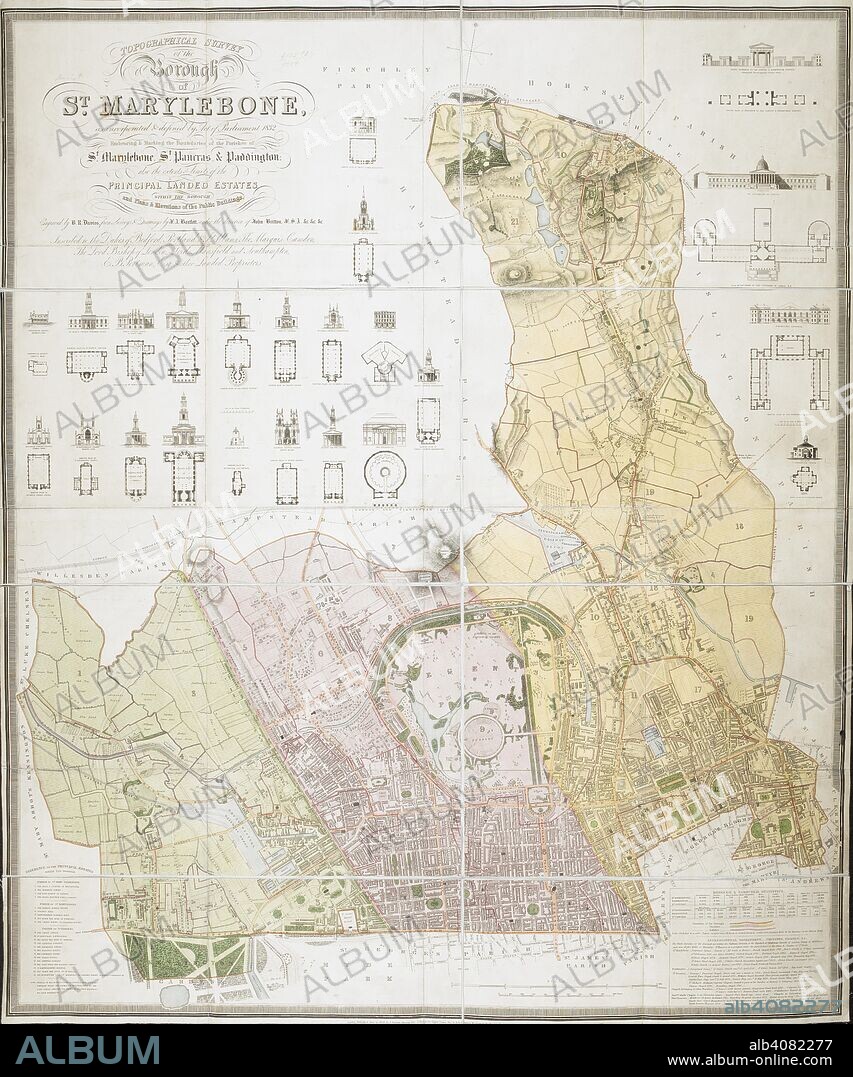alb4082277
BENJAMIN REES DAVIES. Topographical survey of the borough of St. Marylebone, as incorporated & defined by Act of Parliament 1832. : Embracing & marking the boundaries of the parishes of St. Marylebone, St. Pancras, & Paddington, also the extents & limits of the principal landed estates within the borough, and plans & elevations of the public buildings Boundaries outlined in colour; map coloured and numbered for reference with a key at bottom left and note on parishes at bottom right. Relief shown by hachures. Supplies elevations and ground plans of prominent buildings. . Topographical survey of the borough of St. Marylebone, as incorporated & defined by Act of Parliament 1832. : Embracing & marking the boundaries of the parishes of St. Marylebone, St. Pancras, & Paddington, also the extents & limits of the principal landed estates within the borough, and plans & elevations of the public buildings / Engraved by B.R. Davies from surveys & drawings by F.A. Bartlett under the direction of John Britton F.S.A. &c. &c. &c. London : Published by J. Britton, Burton Str., J. Taylor, 30 Upper Gower Str. & B.R. Davies, 16 George Str. Euston Squ:, June 25, 1837. Source: Maps Crace Port.1.

|
Ajouter à une autre Lightbox |
|
Ajouter à une autre Lightbox |



Avez-vous déjà un compte? S'identifier
Vous n'avez pas de compte ? S'inscrire
Acheter cette image.
Sélectionnez l'usage:

Auteur:
Légende:
Voir la traduction automatique
Topographical survey of the borough of St. Marylebone, as incorporated & defined by Act of Parliament 1832. : Embracing & marking the boundaries of the parishes of St. Marylebone, St. Pancras, & Paddington, also the extents & limits of the principal landed estates within the borough, and plans & elevations of the public buildings Boundaries outlined in colour; map coloured and numbered for reference with a key at bottom left and note on parishes at bottom right. Relief shown by hachures. Supplies elevations and ground plans of prominent buildings. . Topographical survey of the borough of St. Marylebone, as incorporated & defined by Act of Parliament 1832. : Embracing & marking the boundaries of the parishes of St. Marylebone, St. Pancras, & Paddington, also the extents & limits of the principal landed estates within the borough, and plans & elevations of the public buildings / Engraved by B.R. Davies from surveys & drawings by F.A. Bartlett under the direction of John Britton F.S.A. &c. &c. &c. London : Published by J. Britton, Burton Str., J. Taylor, 30 Upper Gower Str. & B.R. Davies, 16 George Str. Euston Squ:, June 25, 1837. Source: Maps Crace Port.1.
Crédit:
Album / British Library
Autorisations:
Taille de l'image:
6362 x 7639 px | 139.0 MB
Taille d'impression:
53.9 x 64.7 cm | 21.2 x 25.5 in (300 dpi)
Mots clés:
ANGLETARRE • ANGLETERE • ANGLETERRE • CARTE (GEOGRAPHIE) • CARTE GEOGRAPHIQUE • CARTE • CARTOGRAPHIE • COULEUR • COULEURS • DAVIES, BENJAMIN REES • DESSIN PLANS • EUROPE • GRANDE BERTAGNE • GRANDE BRETAGNE • GRANDE-BRETAGNE • INGLATERRA • LONDRES • LONDRES, VUE SUR • LONDRES, VUE • PLAN (CARTOGRAPHIE) • PLANS • ROYAUME UNI • ROYAUME-UNI • SCIENCE: CARTOGRAPHIE • VUE LONDRES • XIXE SIÈCLE
 Pinterest
Pinterest Twitter
Twitter Facebook
Facebook Copier le lien
Copier le lien Email
Email
